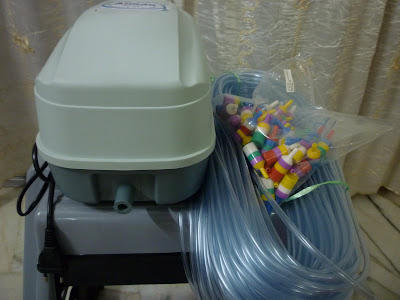
With the number of man-made swiftlet habitats growing rapidly these days in tropical rainforest regions, what is it we the swifltlet sanctuary providers, either hobby or business inclined, have done to help save the environment? According to studies, each swiftlet consumes 5g of insect or about 150 flying termites per day with average density of 30 termites per gram and the increasing number of swiftlets indeed help get rid off many thousands of flying insects everyday. Sure, they help protect animals from harmful insects; help protect our home from termite and subsequent cost incurred for replacing it. The problem is when the insects are not readily available to swiftlets, we end up breeding insects in our farms and if insects are not hunted by the swiftlets and let fly freely to harm the animals and ruin the crops, we are probably creating problem to the environment when we should be solving it for our own good. Another problem is when many trees are cut off from rainforest for swiftlet planks, we are not going green and saving the planet either unless for every tree we cut down, there will be a new one regenerated and it should be a rapidly renewable resource like the toilet paper we use everyday. Until more environment friendly, effective and economical subsitute is found, face it, more trees are to be cut down and planks are here to stay!






